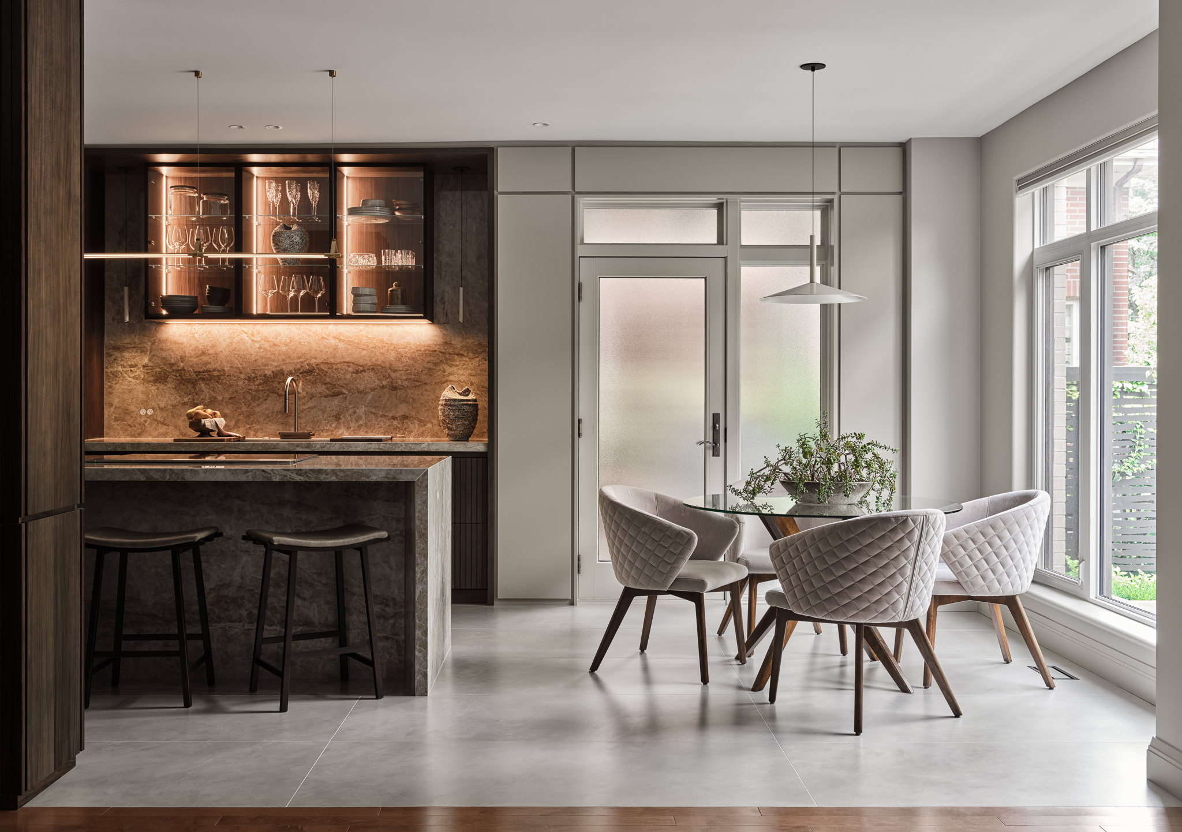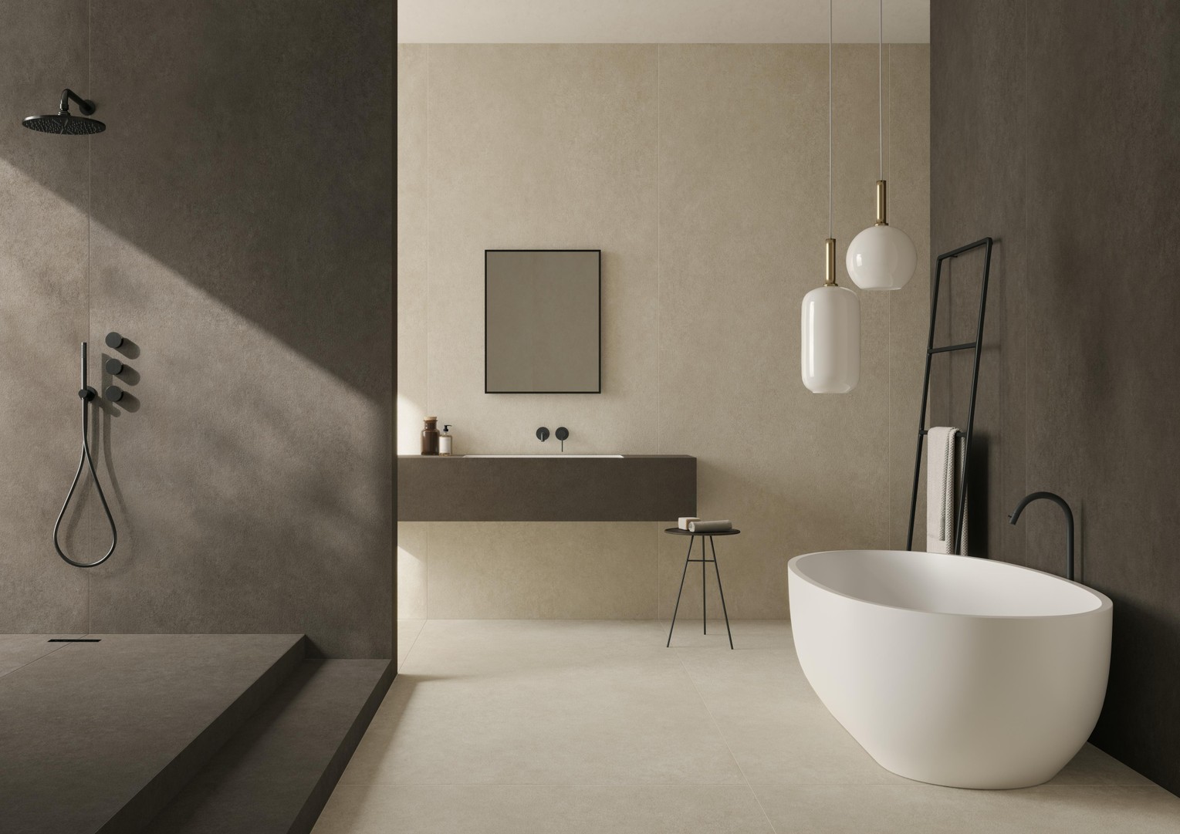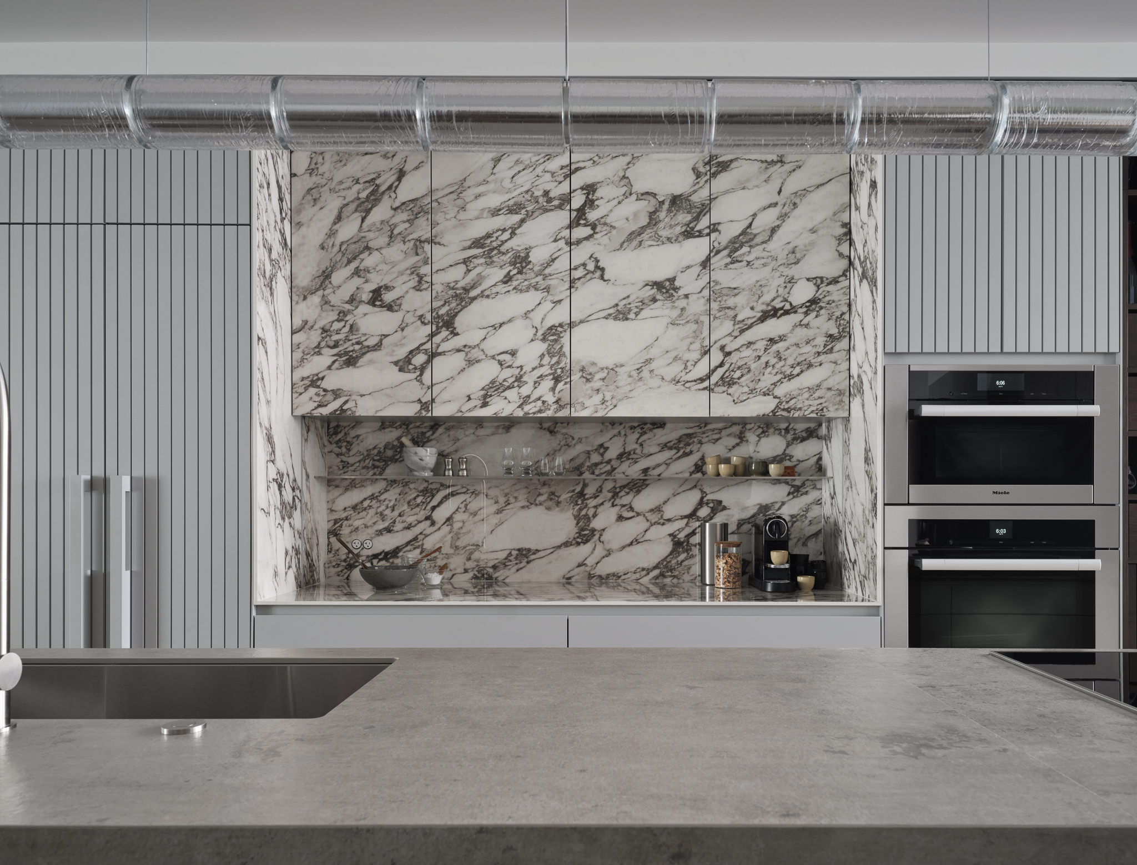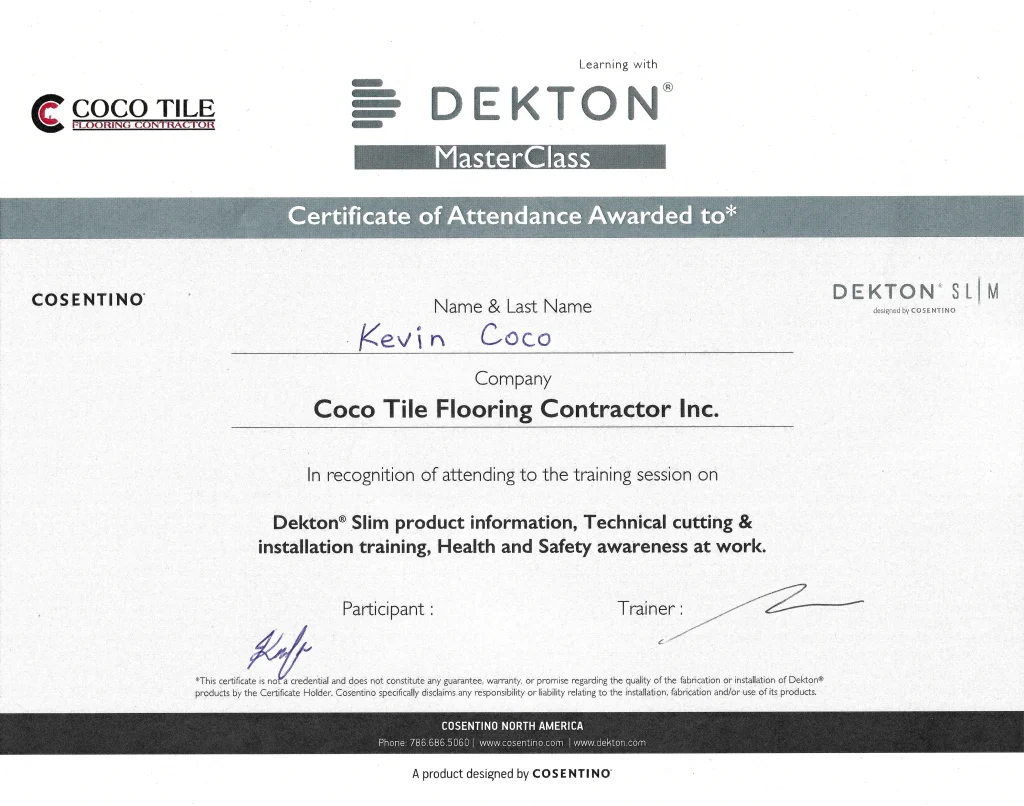Exterior Cladding
Ventilated Facades
WHAT ARE
Ventilated Facades
Porcelain slabs installed on a high performance system used to design the exterior of custom homes and commercial buildings.
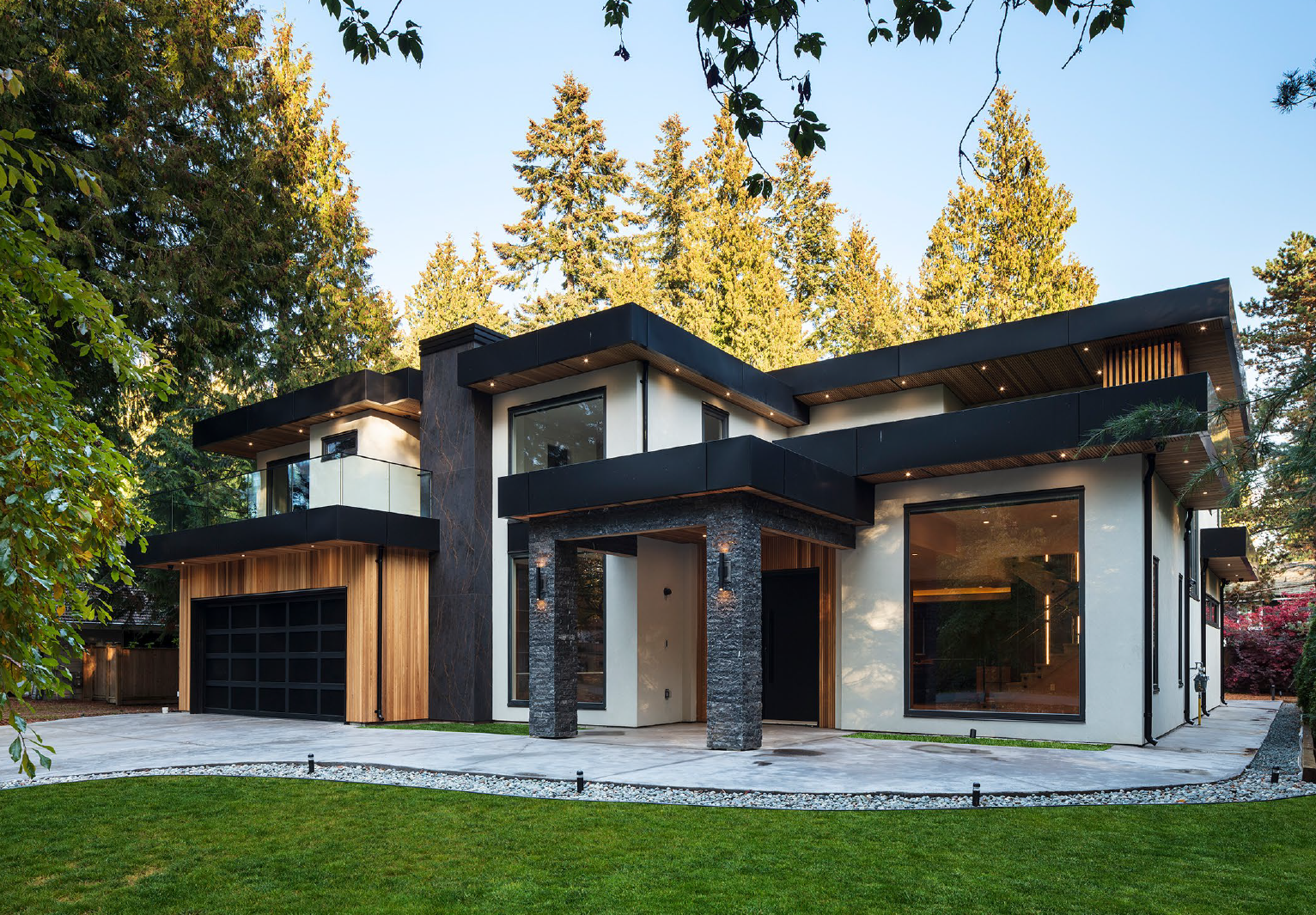
what makes a facade system
Porcelain facades consist of two parts, large format porcelain slabs and the ventilated system.
Porcelain Slabs
Highly resistant to scratches and impacts. Withstands extreme temperatures without cracking, degrading or fading. Non-combustible, UV resistant and non-porous.
Ventilated System
Innovative facade installation system that offers the advantages of permeability, thermal insulation, solar protection, acoustic insulation and water impermeability.
how it works
The Major Advantages of Ventilated Facades
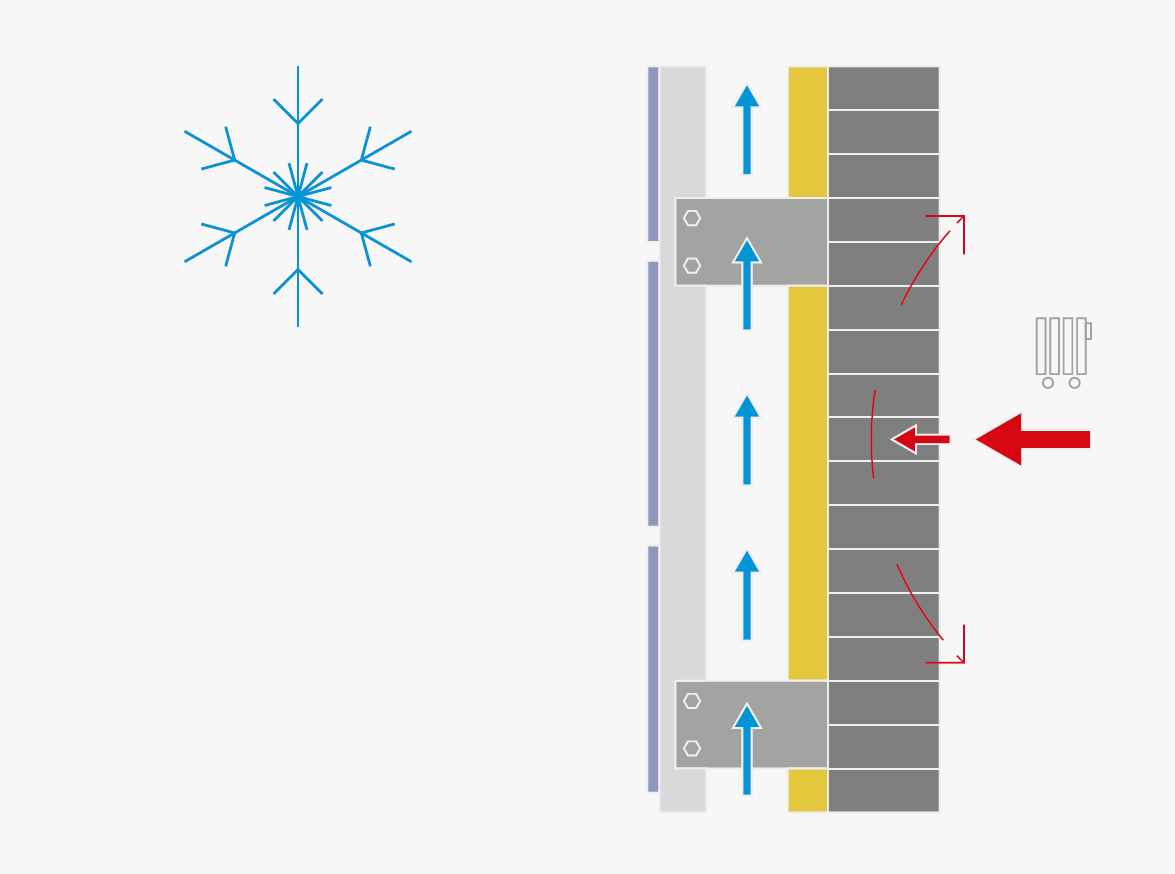
Permeability
Moving air diffuses water vapor from the inside out and facilitates facade “breathing” which prevents condensation from forming behind the panels.
Thermal Insulation
Insulation on the external structure eliminates any thermal bridges, thus reducing temperature fluctuations inside the building for energy savings of up to 40% in some cases.
Solar Protection
The inside of the building is thermally comfortable as overheating is prevented in the summer by protecting the building from direct sunlight and other elements.
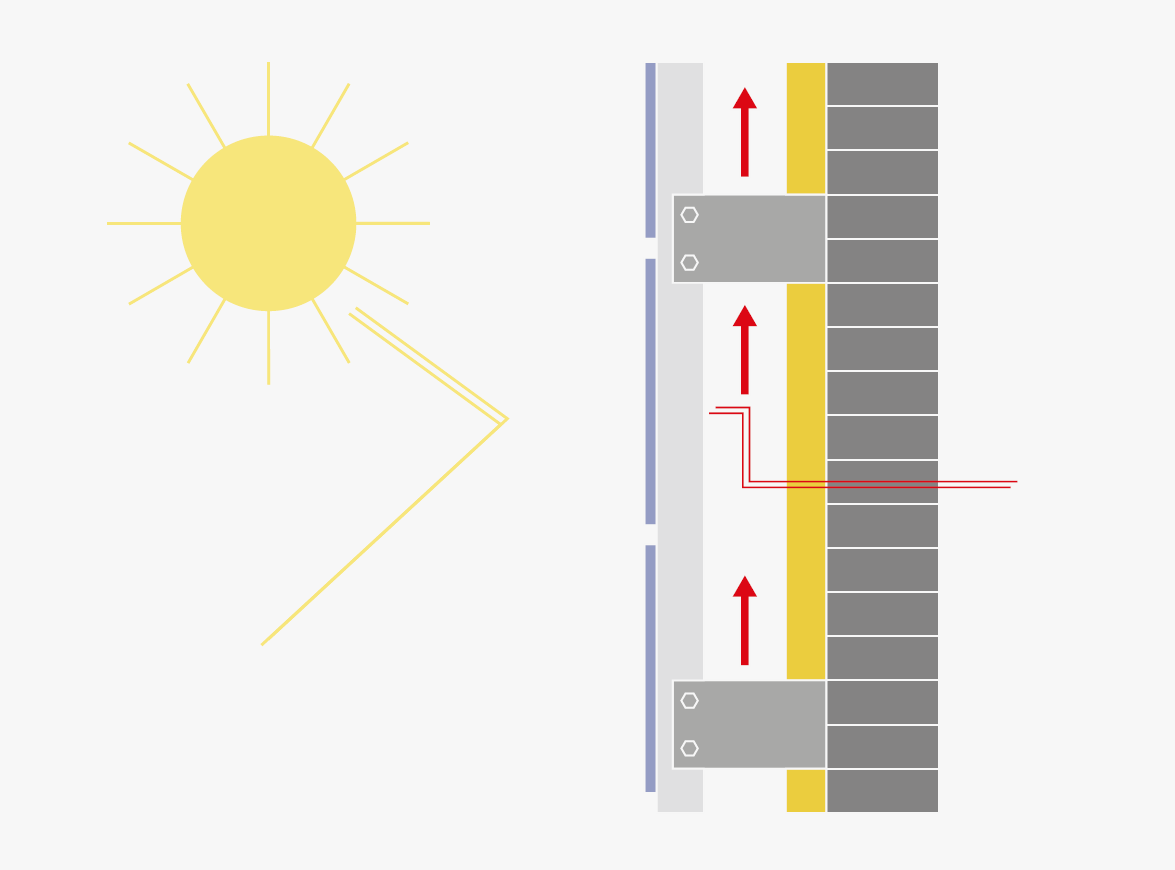
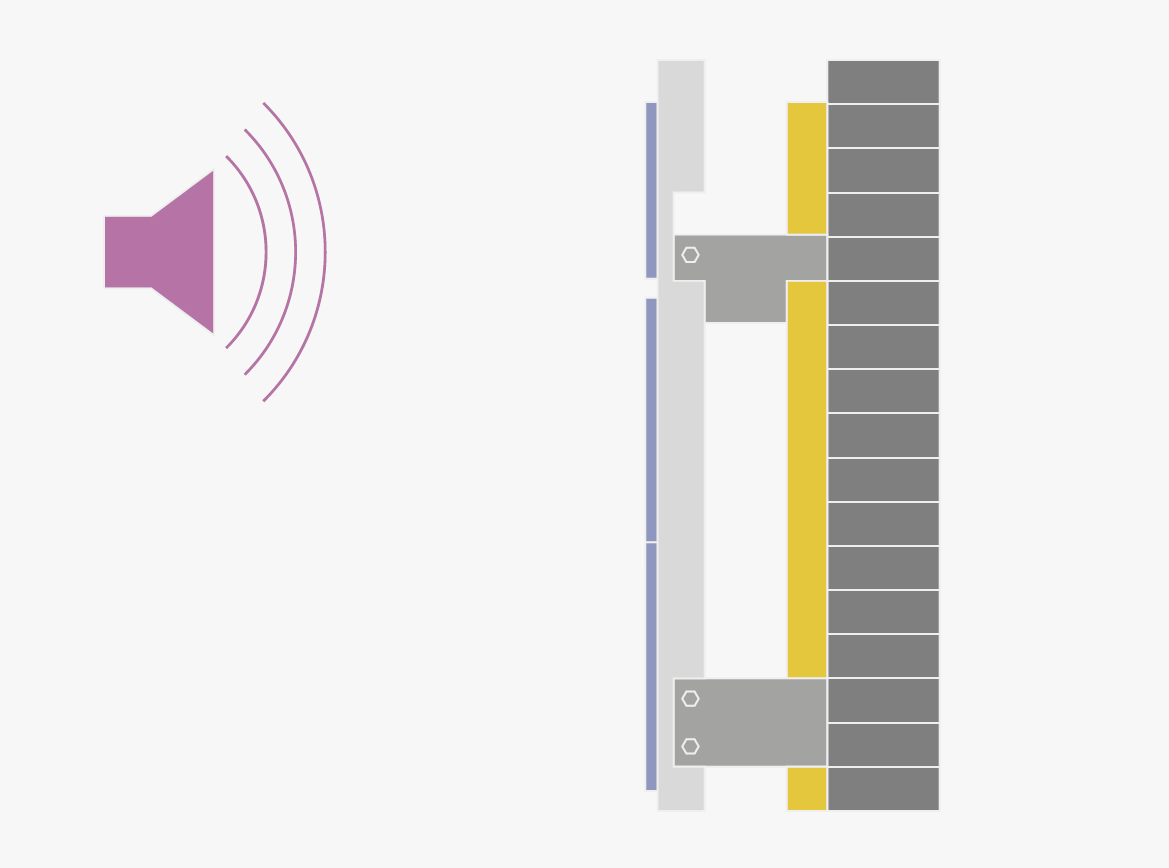
Acoustic Insulation
The noise absorption is higher since the ventilated facade system is comprised of various layers.
Water Impermeability
The chimney effect created by the air chamber provides extra protection due to the air pressure which prevents water infiltration and protects the building structure.
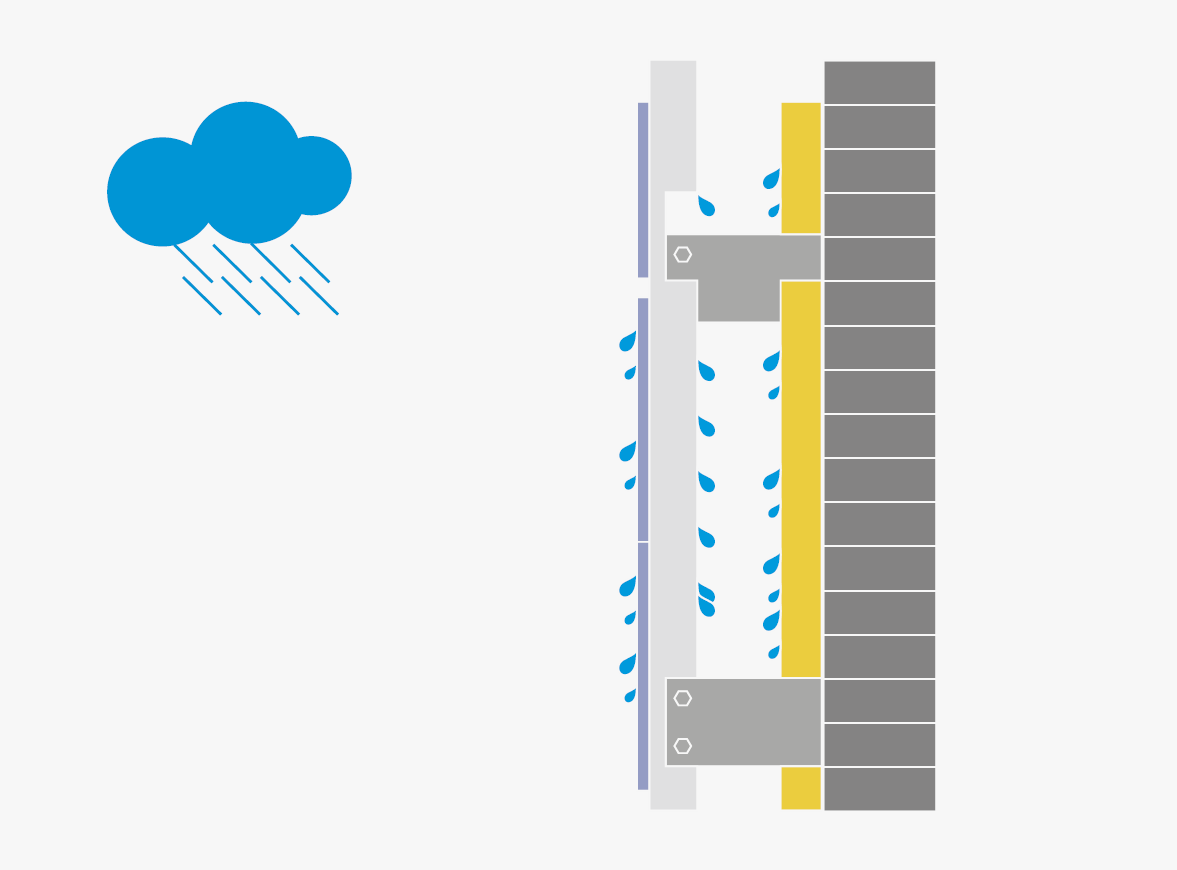
how it works
The Components of Ventilated Facades
Chemically Bonded System (up to 4-storey)
Designed for exterior wall cladding with 6mm to 8mm thick porcelain slabs. For safety reasons, a fiberglass mesh is applied to the back of the porcelain slabs to prevent shattering caused by accidental breakage. It is a hidden mounting system that uses a longitudinal chemical-elastic adhesion on vertical aluminum profiles (T-100x50x2mm and L-42x50x2mm sections). The chemical adhesion consists of double-sided tape and DOWSIL 795 Silicone. The total system thickness is 22mm to 24mm with a minimum horizontal and vertical joint of 5mm between porcelain slabs.
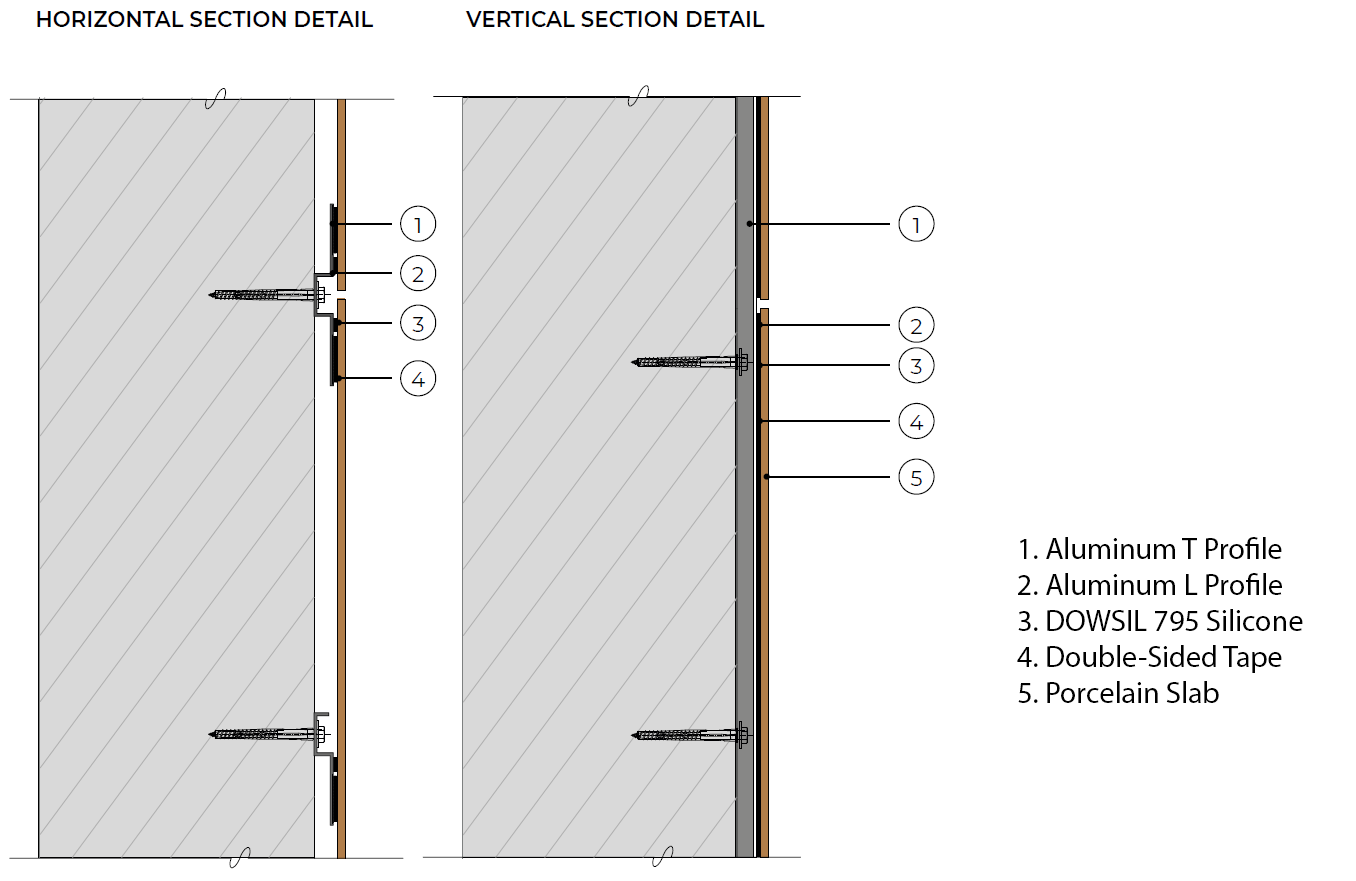
Chemically Bonded with Anchors (above 4-storey)
The exact same system as above with the added aluminum support brackets anchored into the wall and porcelain slabs. The total system thickness will vary based on the thickness of the thermal insulation used.
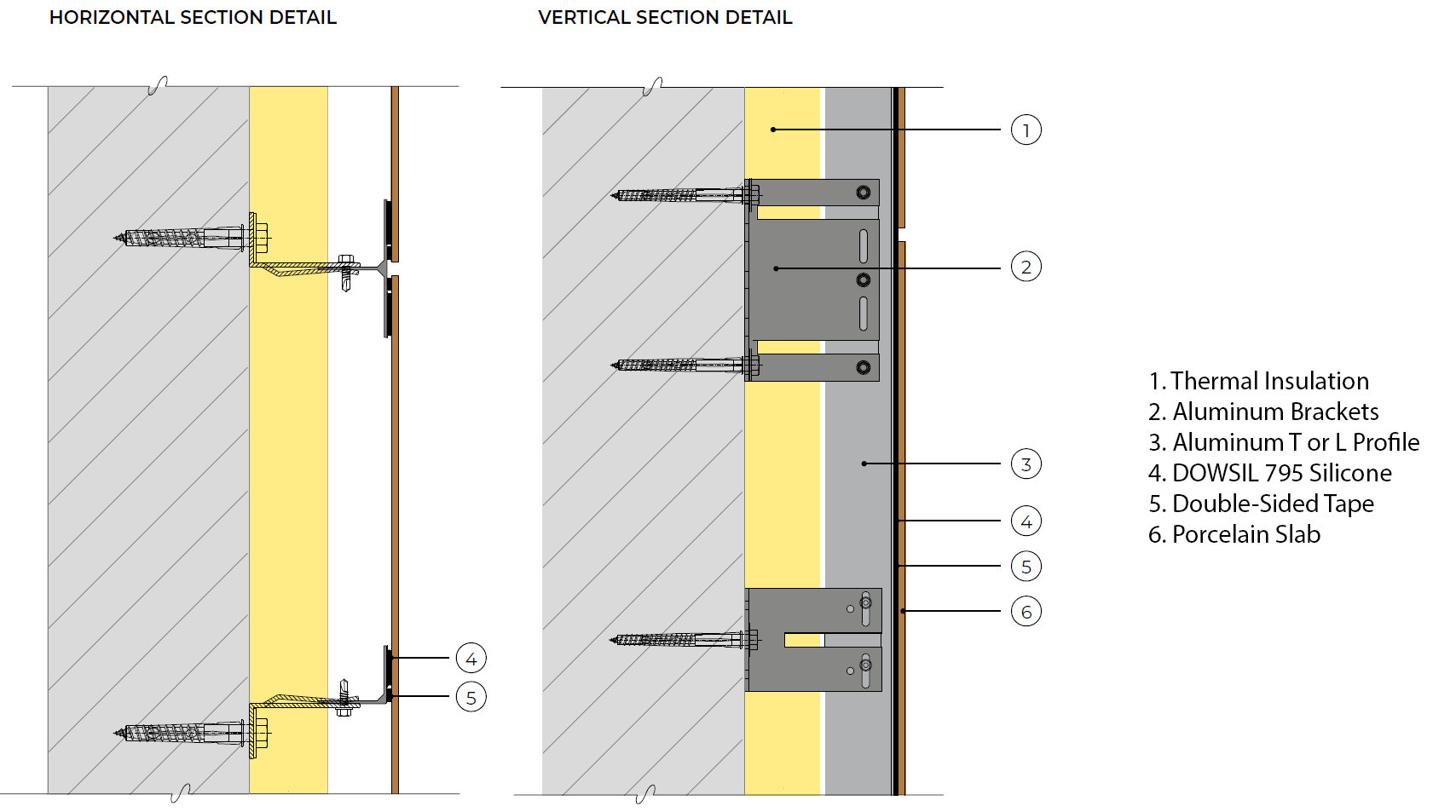
SLAB SELECTIONS
Porcelain Slabs for Ventilated Facades
PROJECTS
Check Out Our Ventilated Facades
Luxury Custom Home in Ottawa
Neolith Niagara and Layla Ventilated Facade
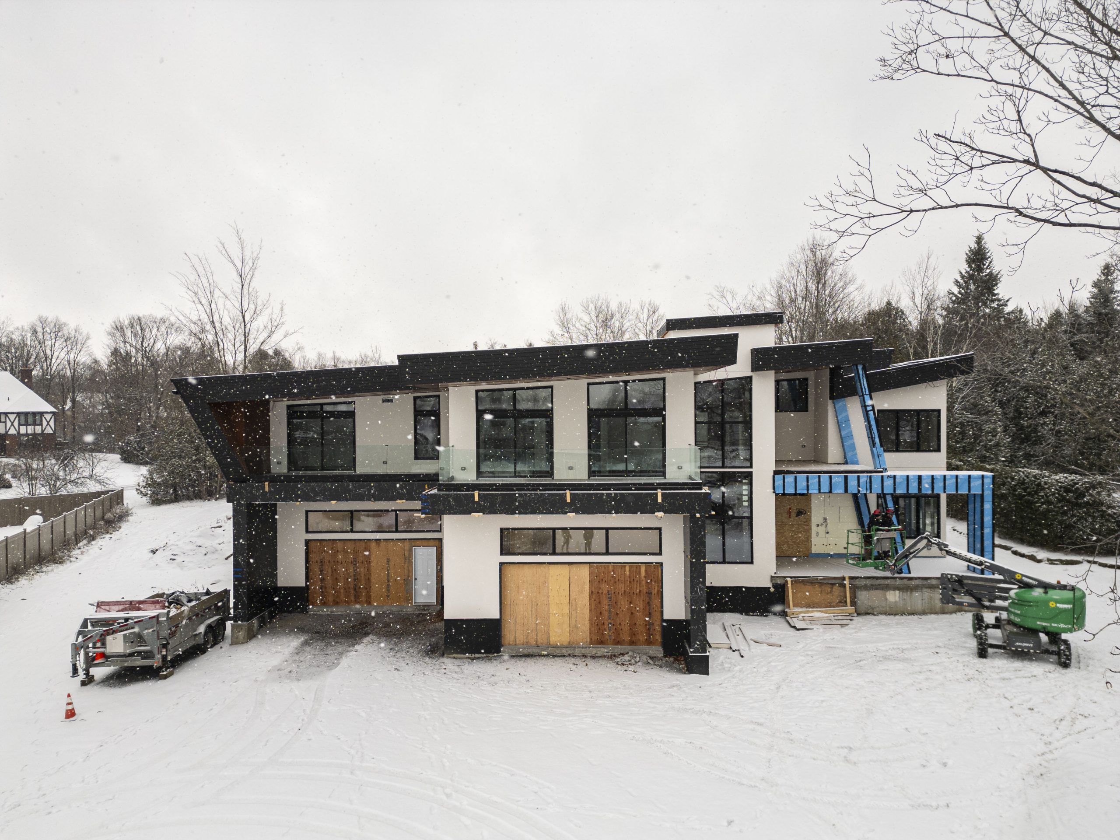
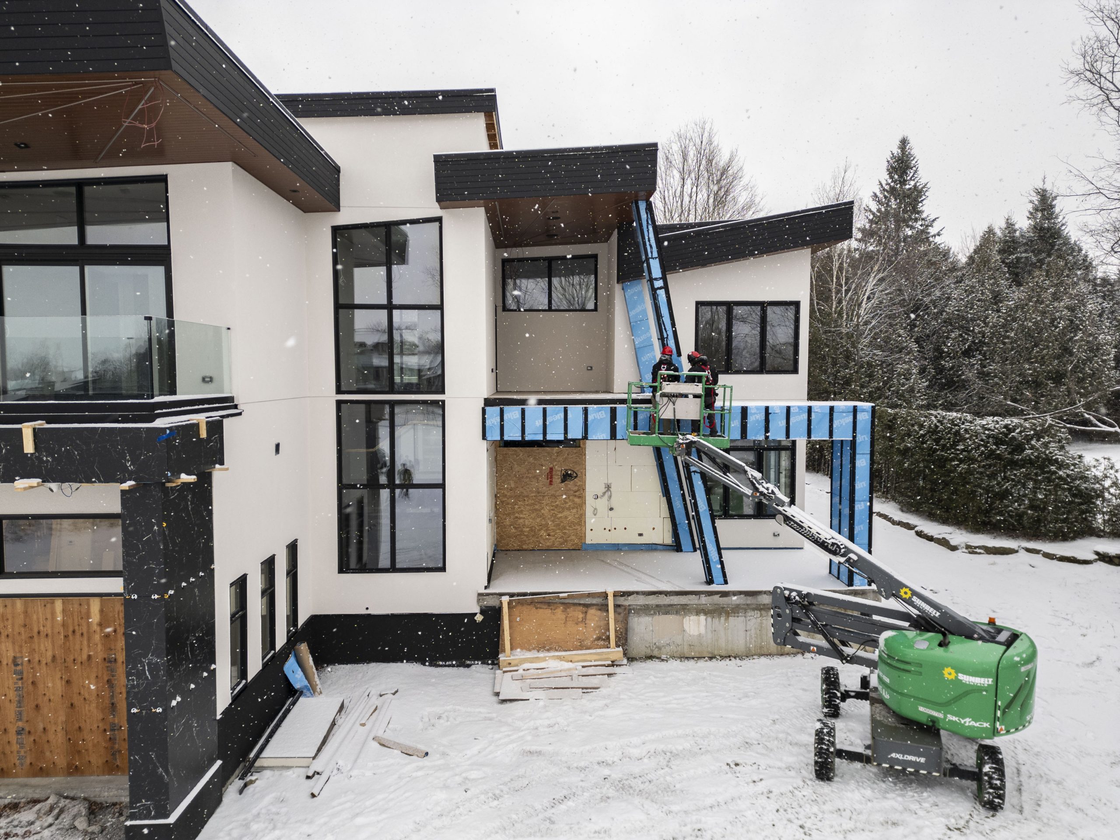
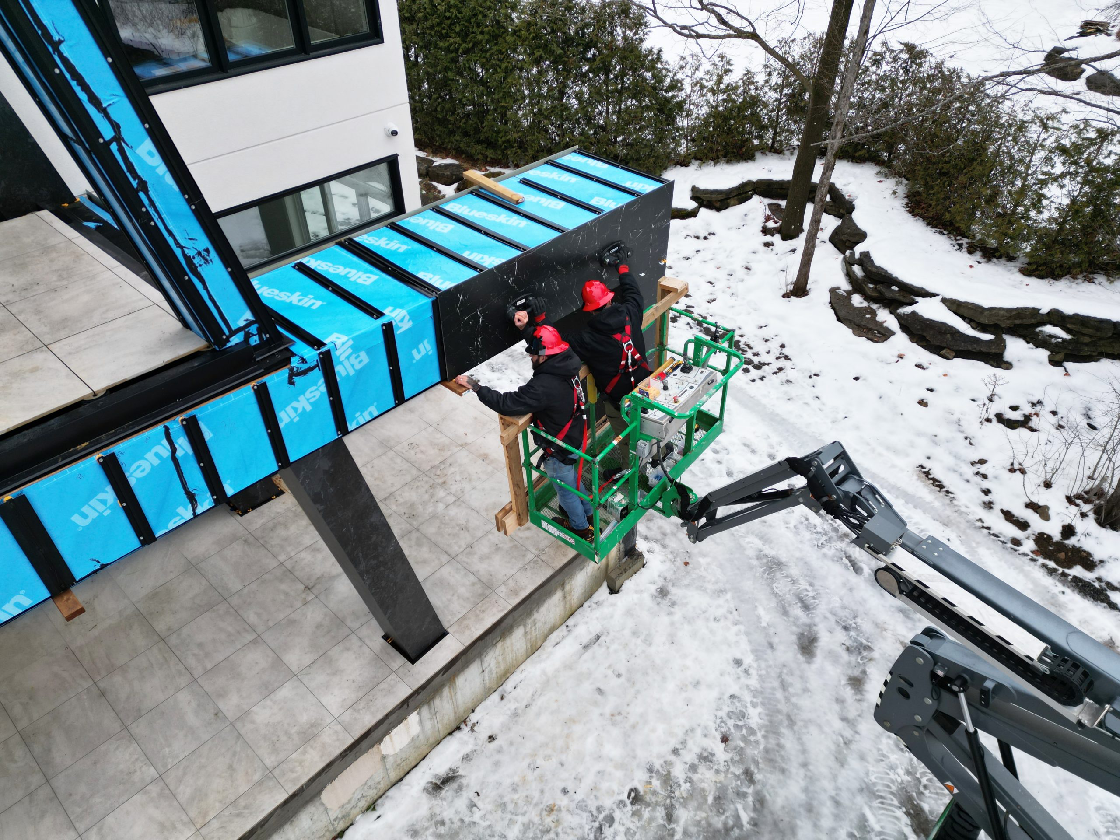
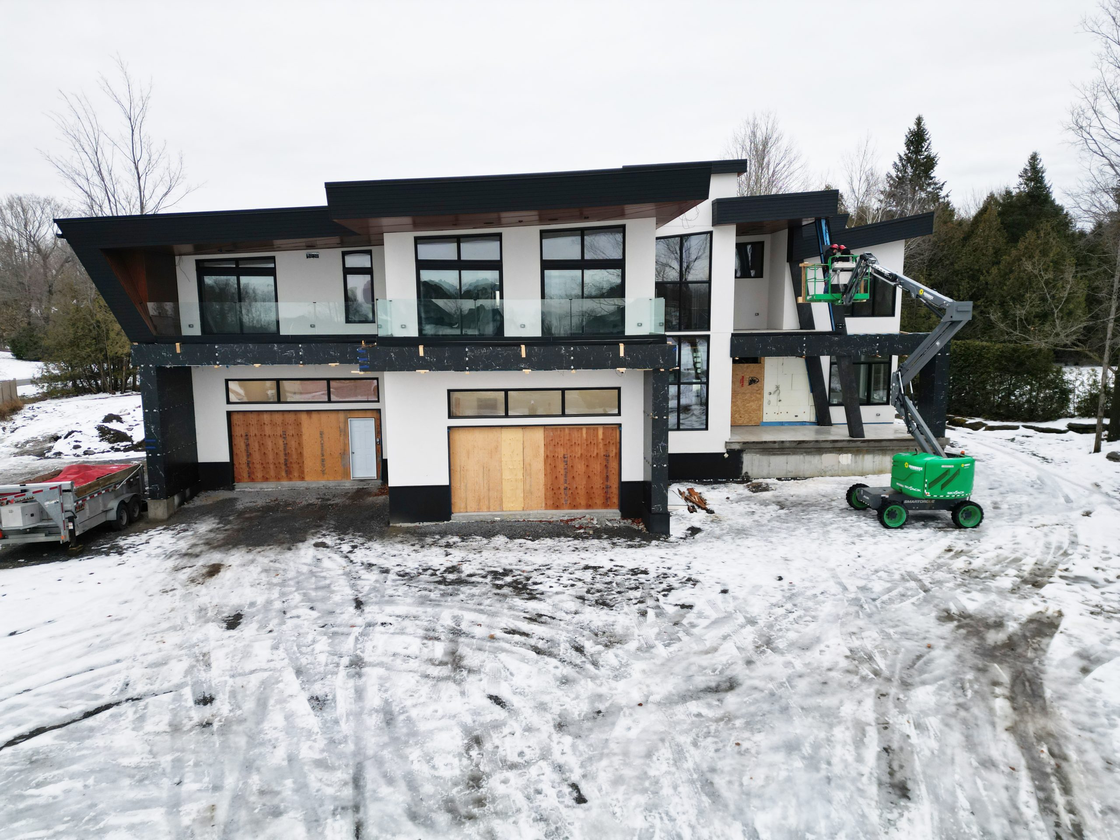
Commercial Storefront at 256 Rideau Street in Ottawa
Neolith Calacatta Ventilated Facade
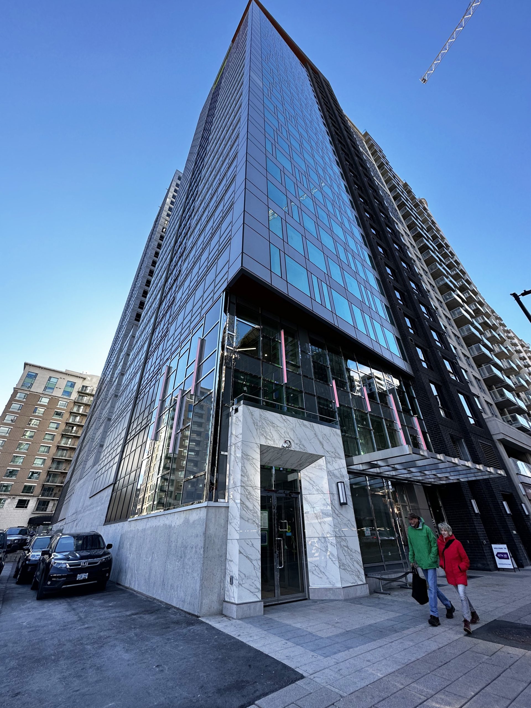


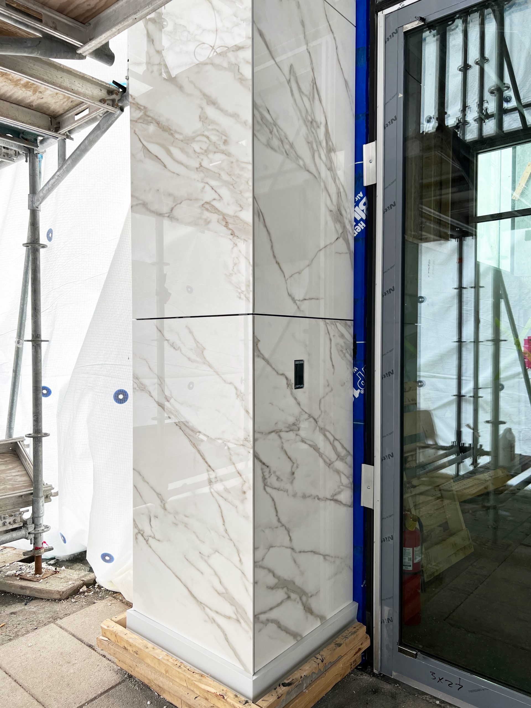
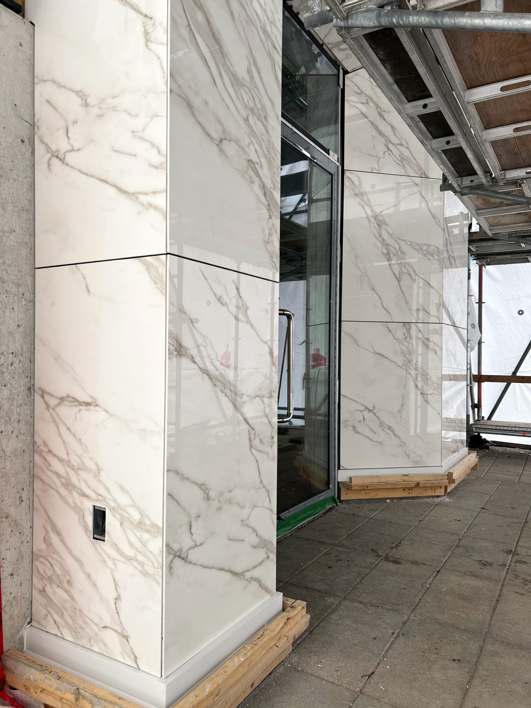
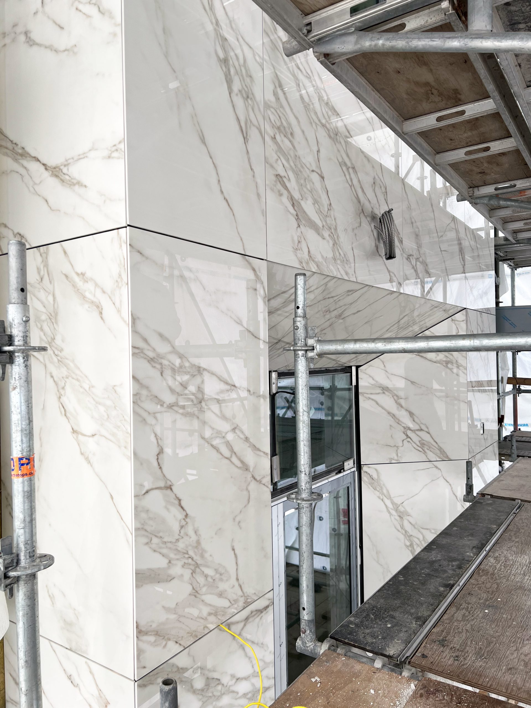
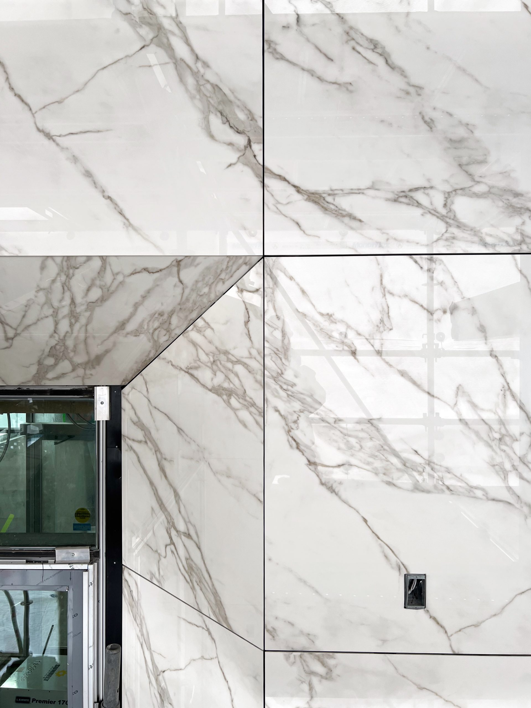
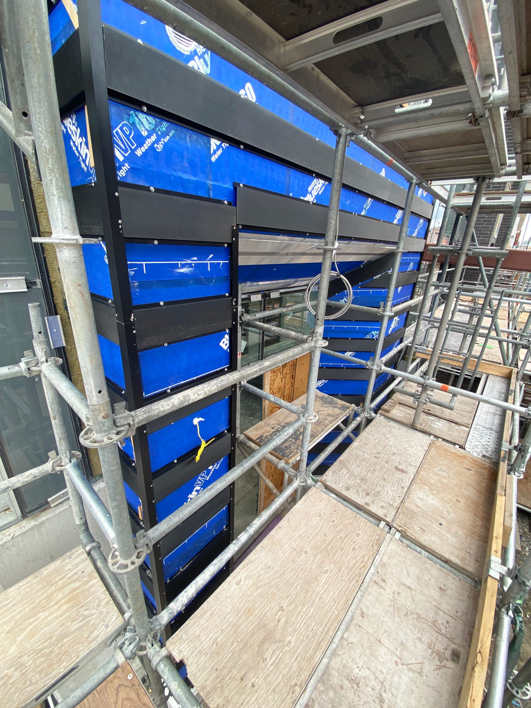
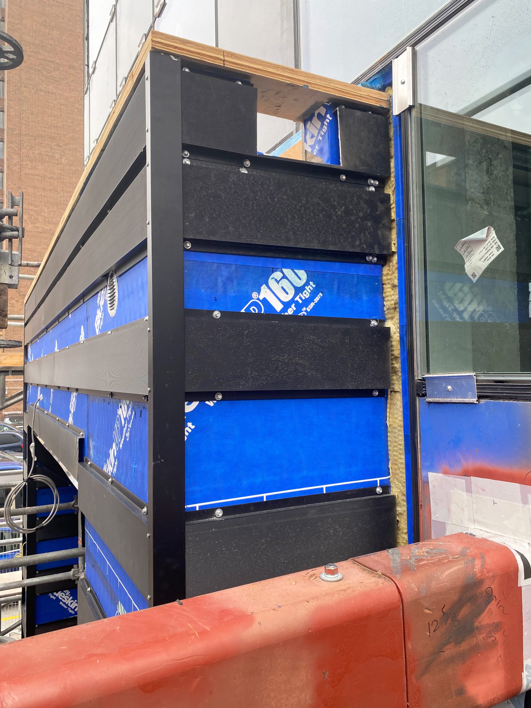
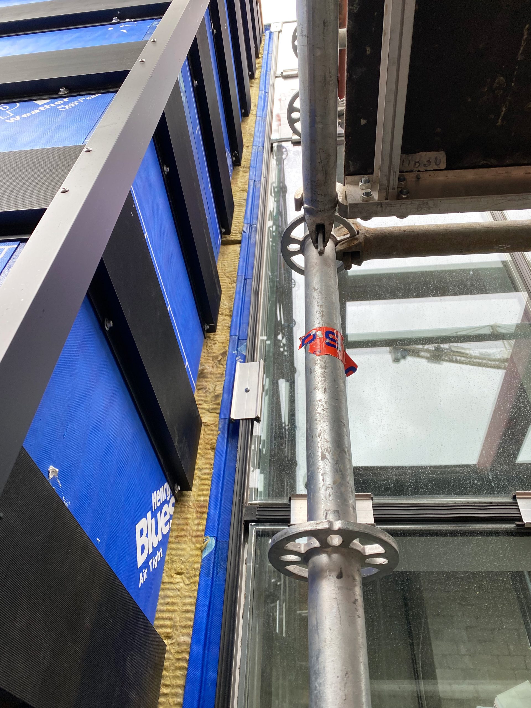
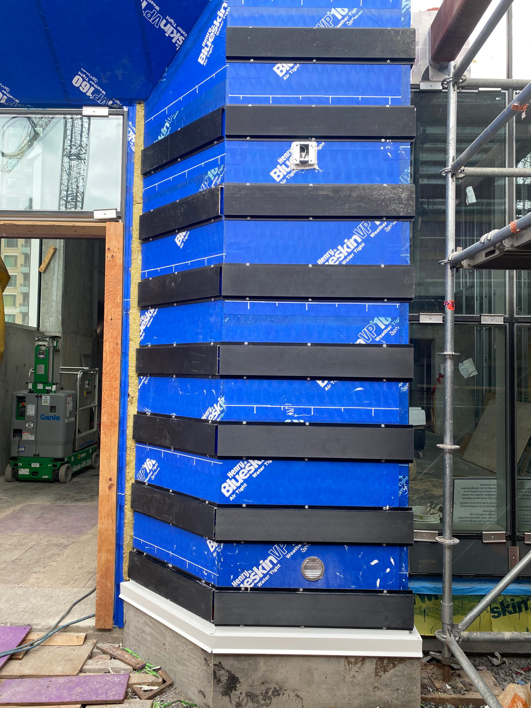
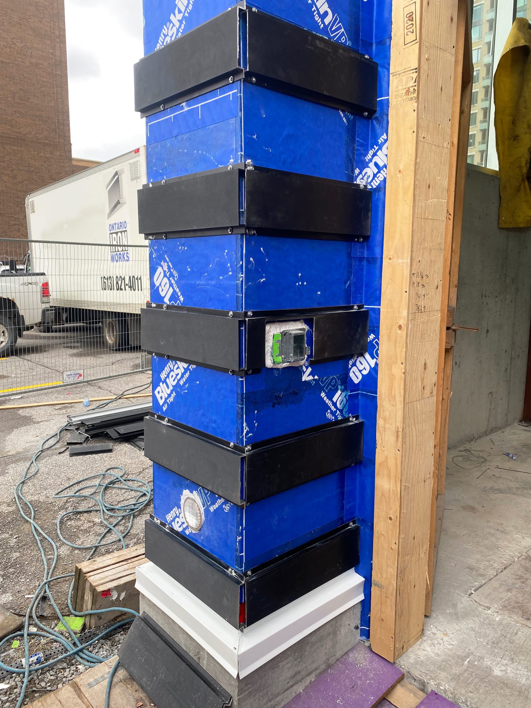
TECHNICAL INFORMATION
Adhesive DOWSIL 795 Silicone Technical Data Sheet
Dekton Declaration of Performance IMO
Dekton Declaration of Performance for Ventilated Facades
Laminam Technical Specifications for Exterior Facades
Neolith Adhesion Test Report DOWSIL 795 Silicone
Neolith CANULC-S102 Surface Burning Characteristics
Neolith CANULC-S102.2 Surface Burning Characteristics
Get a Quote
We look forward to installing quality tiles and slabs that will exceed all your expectations. Send us your project requests and general inquiries by using this form. Thank you in advance.
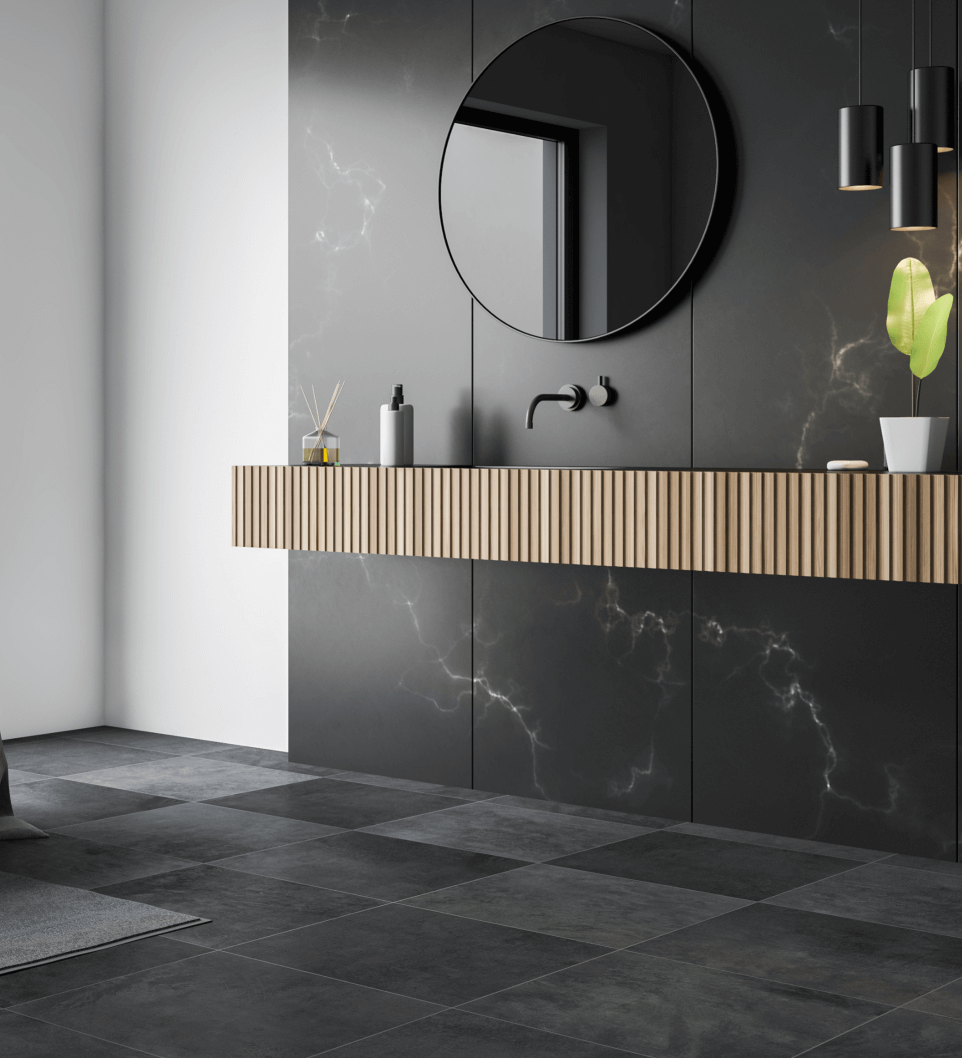
Coco Tile 2026 © All Rights Reserved
Website Designed & Developed By WebMarketers
